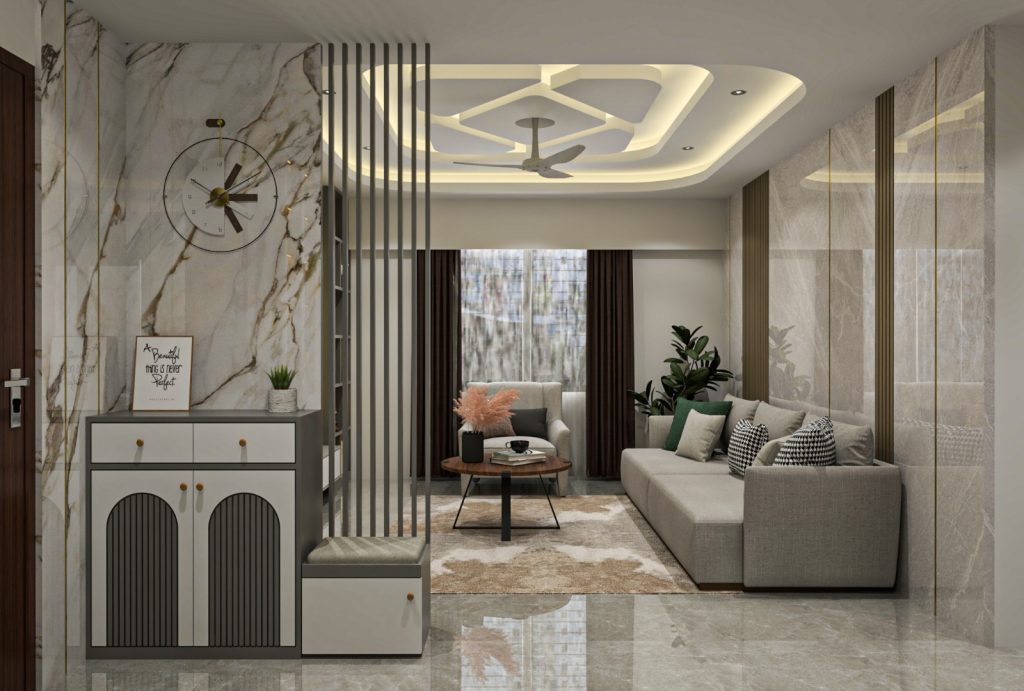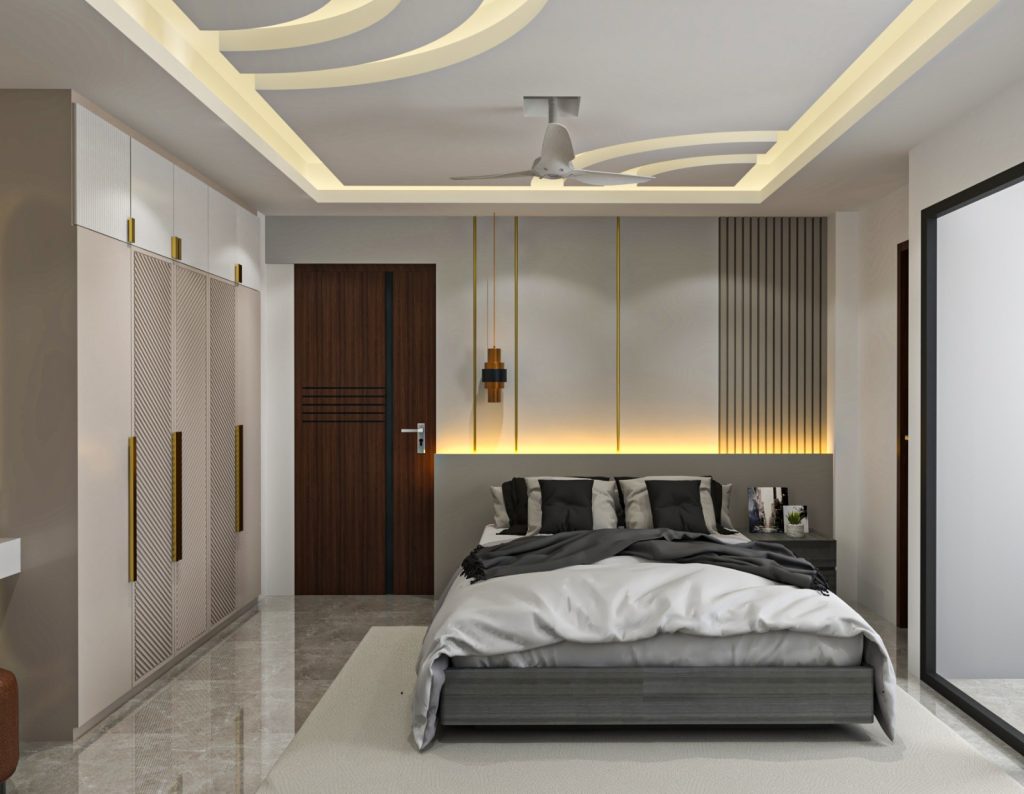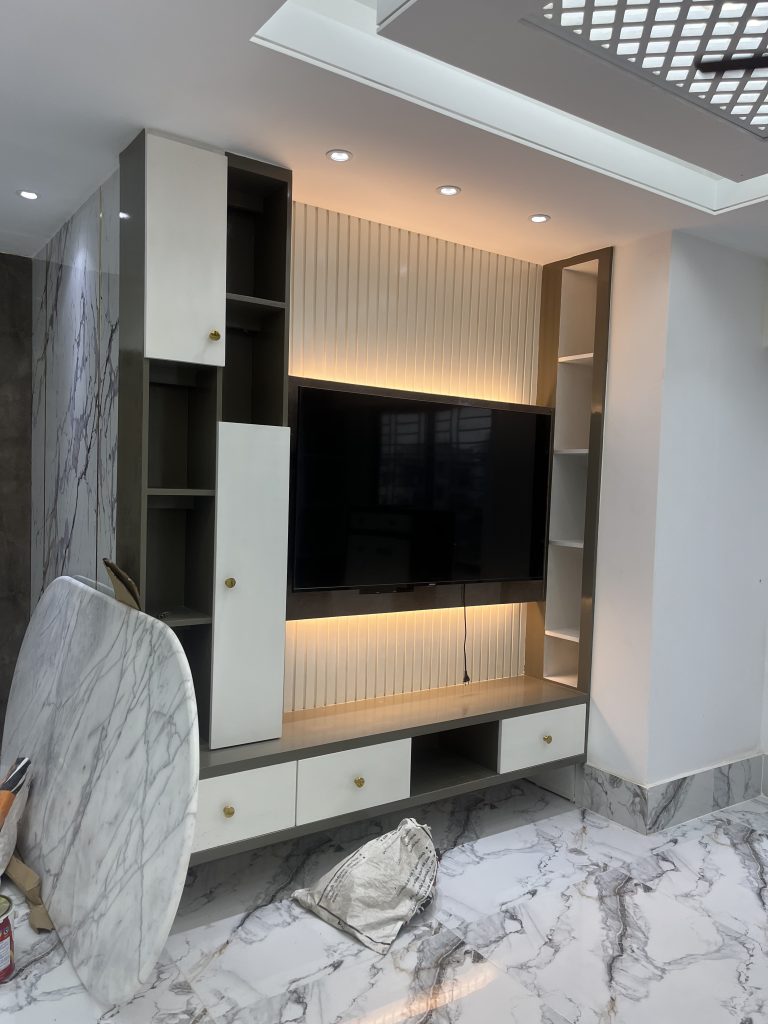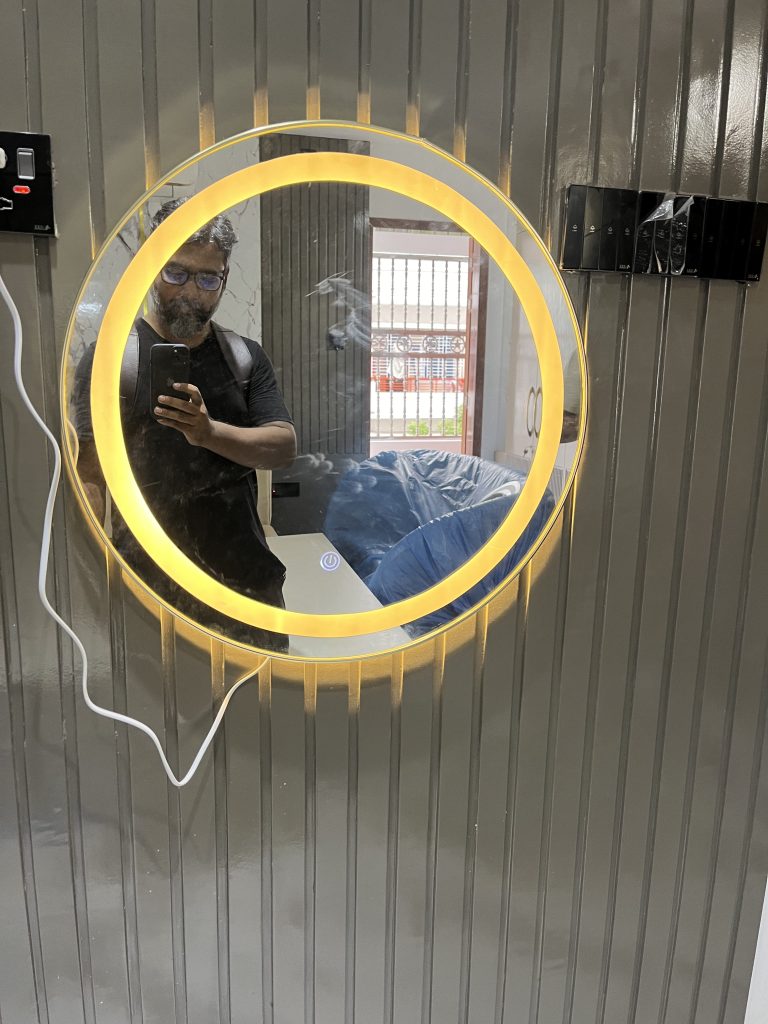
7 Effective Interior Design Tips to Make a Small Flat Look Bigger
Living in a cozy flat is a reality for many, especially in bustling cities like Dhaka. While a smaller space has its charms, it can also feel cramped and cluttered. The good news is that with the right interior design techniques, you can create the illusion of a much larger and more open area. The key is to be strategic with your choices, focusing on elements that maximize light and create a sense of flow. This guide will walk you through seven effective interior design tips to help you make a small flat look bigger. By implementing these ideas, you can transform your compact living space into a stylish and comfortable haven that feels both spacious and inviting. It’s all about making smart decisions that trick the eye and make the most of every square foot you have. This is the philosophy that guides the work of leading design firms that are mastering the art of the small space. Among them, In Art Studio has distinguished itself as an innovative interior design company in Dhaka, known for turning compact apartments into stunning, functional homes. They understand that creating an illusion of space is a science, a collection of proven techniques. We will explore a collection of around seven such effective principles that can visually expand your flat, making it a more comfortable and impressive place to live.
These are the strategies that the best interior design company in Bangladesh employs to deliver impactful results for their clients. It is about looking at every surface, every piece of furniture, and every source of light as an opportunity. This journey into smart interior design will show you how to unlock the hidden potential within your home, creating a space that is not just bigger in appearance but also bigger in character and comfort.
Embrace the Power of Light and Color in Interior Design
One of the most impactful ways to influence the perception of space is through the strategic use of light and color. Lighter colors are your best friend when it comes to small apartment decorating. They have a reflective quality that bounces natural and artificial light around the room, making it feel airy and open.
When painting your walls and ceiling, opt for shades of white, beige, light gray, or soft pastels. A monochromatic color scheme, where you use different tones of the same color, can create a seamless look that further enhances the sense of space. Avoid dark, heavy colors on large surfaces as they tend to absorb light and make a room feel smaller and more enclosed.
Consider painting the trim and moldings a slightly lighter shade than the walls to create a subtle contrast that adds depth. This simple trick can make the walls appear to recede, giving the illusion of a larger room. This is a fundamental principle in Dhaka interior design for compact apartments. Maximizing light itself is the other half of this foundational strategy. Allow as much natural light as possible to flood the rooms by using sheer, lightweight curtains instead of heavy, dark drapes. For artificial lighting, a layered approach works best. A combination of overhead ambient light, focused task lighting, and accent lights can make a room feel brighter and more dynamic. This is a core concept that the best interior design company in Dhaka applies to every project.


Let There Be Light: Maximizing Natural and Artificial Illumination
Proper lighting can dramatically change the feel of a small flat. Your primary goal should be to maximize natural light as much as possible. Avoid heavy, dark curtains that block sunlight. Instead, opt for sheer or light-colored curtains that allow light to filter through while still providing privacy.
When it comes to artificial lighting, a single overhead fixture is often not enough. A layered lighting approach works best to eliminate dark corners and create a warm, inviting atmosphere. This includes ambient lighting from ceiling fixtures, task lighting like table lamps and under-cabinet lights, and accent lighting to highlight artwork or architectural features. This approach allows you to have all the functionality of a larger home without sacrificing precious floor space. A drop-leaf dining table can be folded down against a wall when not in use, and nesting side tables can be tucked away when you do not have guests. This kind of flexibility is essential for a modern urban lifestyle, where a single room might need to serve as a living room, dining room, and home office all in one day.
This is where the expertise of a professional firm like In Art Studio comes in. They can help source these smart pieces or even custom-design solutions that are perfectly tailored to your space and needs. While a grand duplex interior design in Bangladesh has the luxury of dedicating entire rooms to a single function, a small flat relies on this clever, multi-functional approach to feel just as comfortable and accommodating.
Choose Furniture That Fits the Scale
When furnishing a small flat, it’s crucial to select pieces that are proportionate to the size of the room. Overly large and bulky furniture can quickly overwhelm a space, making it feel crowded and difficult to navigate. Instead, look for furniture with a more delicate and lightweight appearance.
Opt for sofas and chairs with visible legs, as this creates a sense of openness by allowing you to see the floor underneath. Glass or acrylic coffee tables are excellent choices because they are transparent and take up less visual space. When selecting a dining table, consider a round one, as it has a smaller footprint and allows for better traffic flow in Interior Design Tips.
Remember, the goal is to create a comfortable and functional living area without sacrificing style. By choosing appropriately scaled furniture, you can achieve a balanced look that makes your small flat feel spacious and uncluttered. Think about investing in quality space-saving furniture.
The Kitchen: A Small Space Powerhouse
The kitchen is often one of the most challenging areas in a small flat, but it also offers a great opportunity for smart design. An effective kitchen interior design in a compact space focuses on efficiency, organization, and light. Applying a light color palette to the cabinets, countertops, and walls is a great starting point. Glossy cabinet finishes and a reflective backsplash, like glass or polished tile, can also help to bounce light around and make the kitchen feel larger.
Smart storage is absolutely crucial. A good designer will use every inch of vertical space, with cabinets that go all the way to the ceiling. They will also incorporate clever solutions like pull-out pantries, corner carousels, and drawer organizers to keep everything tidy and easily accessible. Keeping the countertops as clear as possible is key to making the kitchen feel open and spacious. This is one of the most important kitchen interior design ideas for any small home.
The standard for kitchen interior design in Dhaka has risen dramatically, with homeowners expecting both beauty and flawless functionality. Even a small kitchen can be a chef’s dream with the right layout and features. This is a specialized area where a professional’s touch can make a world of difference, ensuring your kitchen is a joyful and efficient space to work in.
The Magic of Multi-Functional Furniture
In a small flat, every piece of furniture should earn its keep. Multi-functional furniture is a game-changer when it comes to maximizing space. A sofa that converts into a bed, a coffee table with hidden storage, or an ottoman that can be used as extra seating are all fantastic investments in Interior Design Tips.
Think about a dining table that can be extended when you have guests or a desk that can be folded away when not in use. These versatile pieces allow you to adapt your space to different needs without cluttering it with unnecessary items. This is a key strategy in modern small apartment decorating.
By choosing furniture that serves multiple purposes, you can reduce the number of items in your flat, which in turn will make it feel more open and organized. This approach is not only practical but also encourages a more minimalist and intentional way of living.
The Art of Strategic Mirror Placement for Interior Design Tips
Mirrors are one of the oldest and most effective tricks in the book for making a small room look bigger. They create an illusion of depth and reflect light, which helps to brighten up the space. The key is to place them strategically to maximize their impact.
Hanging a large mirror on a wall opposite a window is a classic technique. It will reflect the natural light and the view, creating a sense of a larger, more open space. You can also place mirrors behind light sources, such as lamps, to amplify their glow in the evenings. This focus on verticality is a key principle that a knowledgeable interior design company in Dhaka will use. In any project, from a small flat to a large house, understanding how to manipulate proportions is essential. It is about working with the architecture of the space to maximize its strengths and create the most pleasing and spacious environment possible for the residents.
Don’t be afraid to go big with your mirrors. A large, floor-to-ceiling mirror can have a dramatic effect, visually doubling the size of a room. A collection of smaller mirrors arranged in a gallery style can also add visual interest and create a similar space-enhancing effect.


Declutter and Organize for a Serene Space
Clutter is the enemy of a small space in interior design. Nothing makes a room feel more cramped than having too much stuff lying around. Regular decluttering is essential to maintaining a sense of openness and tranquility in your flat.
Adopt a “less is more” approach to your decor. Instead of displaying a large collection of small trinkets, choose a few larger, more impactful pieces. This will create a cleaner and more sophisticated look. A tidy and well-organized space will always feel larger than a cluttered one.
Invest in smart storage solutions to keep things out of sight. Under-bed storage containers, wall-mounted shelves, and furniture with built-in storage can all help you to keep your flat neat and tidy. The more organized your space is, the more spacious and relaxing it will feel. This is a crucial element of effective interior design tips.
Go Vertical: Drawing the Eye Upward
When you have limited floor space, the only way to go is up. Utilizing vertical space is a clever way to add storage and visual interest without cluttering the room. Floor-to-ceiling bookshelves are a great example of this principle in action.
They draw the eye upward, creating an illusion of height, and provide ample storage for books, decorative items, and other belongings. You can also use tall, slender furniture, such as a narrow console table or a tall plant, to create a similar effect. Hanging your curtains higher than the window frame can also make the ceiling appear higher.
By drawing attention to the vertical dimensions of your flat, you can create a sense of grandeur and spaciousness that belies its small size. This is a simple yet highly effective technique for making the most of your available space and a core concept in Dhaka interior design.
Summary
Transforming a small flat into a spacious-feeling home is all about smart and strategic design choices. By embracing light colors, maximizing both natural and artificial light, and choosing appropriately scaled, multi-functional furniture, you can create a significant impact. The clever use of mirrors to create an illusion of depth, coupled with a commitment to decluttering and organizing, will further enhance the sense of openness. Finally, by drawing the eye upward with vertical elements, you can make your ceilings feel higher and your rooms feel grander. These seven interior design tips are practical and effective ways to make a small flat look bigger, proving that you don’t need a lot of square footage to live in a beautiful and comfortable home. As demonstrated by leading firms like In Art Studio, the journey begins with a foundation of light colors and maximized lighting. The illusion of space is further enhanced by using mirrors and transparent, leggy furniture. For modern living, multi-functional furniture is essential for a great living space interior design. In specific areas, a smart kitchen interior design focuses on vertical storage and reflective surfaces, while clever dining space interior design ideas can create a welcoming nook in any corner. Finally, drawing the eye upward and maintaining a cohesive, uncluttered aesthetic ties everything together. These are the strategies that the best interior design company in Dhaka uses to make a big impact in a small space, proving that thoughtful design can conquer any limitation.
FAQ Schema
Q: What colors make a small flat look bigger in interior design?
A: Light and neutral colors such as white, beige, light gray, and soft pastels are best for making a small flat look bigger. They reflect light and create an airy, open feel.
Q: How can I make my small living room look bigger without buying new furniture?
A: You can make a small living room look bigger by decluttering, maximizing natural light with sheer curtains, using large mirrors to create an illusion of depth, and arranging your existing furniture to create clear pathways.
Q: Is it better to have one large piece of art or several small ones in a small room?
A: It’s generally better to have one large piece of art as a focal point rather than several small ones. A single, large piece can make a room feel more grand and less cluttered.
Q: What type of lighting is best for a small apartment?
A: A layered lighting approach is best. This includes ambient lighting from a central fixture, task lighting like lamps for specific activities, and accent lighting to highlight features. This combination eliminates dark corners and adds depth.
Q: How can I add storage to a small flat without making it feel cramped?
A: Utilize vertical space with tall shelving units, choose multi-functional furniture with built-in storage like ottomans or coffee tables, and use under-bed storage containers to keep items out of sight interior design.



